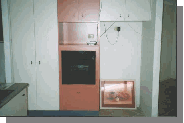
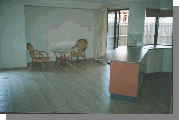
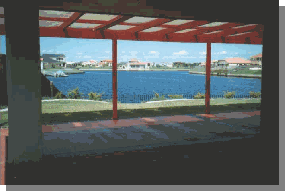
|
The wall oven and microwave bay with pot storage at bottom, and pantry and fridge compartments. |
||
|
The meals area and entry |
||

|
The canal from beneath the pergola, home to some fine Queensland mud crabs. |
||
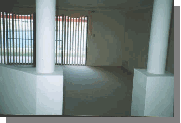
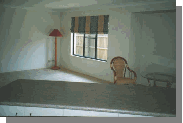
|
|
||
|
|
||
|
|
||
|
|
||
|
The dining/living area as viewed from front entry, with the canal in the background. |
||
|
The family area as viewed from the kitchen. |
||