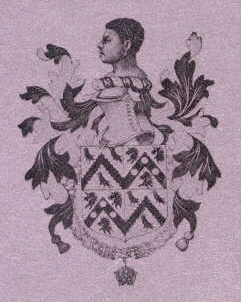 THE
PARISH YESTERDAY
THE
PARISH YESTERDAYOur Roots
 THE
PARISH YESTERDAY
THE
PARISH YESTERDAY
SAINT
THOMAS MORE PARISH
Established
in 1952
On January 14, 1950, the South Capitol Street Bridge was opened over the Anacostia River. This became the gateway to Southeast Washington and the areas beyond. The community of Forest Heights was rapidly expanding and the new Glassmanor development was well on its way. Additional apartment buildings and new homes were beginning to saturate the Congress Heights area, resulting in an overcrowding of the Church of the Assumption located on Nichols Avenue (now Martin Luther King, Jr. Avenue). Bolling Field was still heavily populated and many of the military were living within the community. There was a need to form a new parish and reestablish existing parish boundaries.
Archbishop (later Cardinal) Patrick A. O'Boyle directed the Chancellor, The Rev. Phillip M. Hannan, to establish a new parish in the Southeast area to pick a site for the parish church. The northwest area of Glassmanor (where the bowling alley is now located) was a prime consideration; however, Father Hannan selected the present site.
Contrary to the general rule, all planning for the buildings was under the direction of the Chancellor rather than the pastor. In fact, during the planning and construction, the pastor had not yet been appointed. The Rev. John C. Roeder, Vice-Chancellor, worked very closely with Frank J. Duane, the architect, in designing and building the church and the rectory.
The initial plans called for the building of a single edifice serving as both a church and a parish hall in a dual role. This was the policy established for new parish structures in the rapidly expanding greater Washington area. Eventually, the building would become the parish hall, and a cross-shaped church would be built on what is now the upper and lower parking lots between the church and rectory. Obviously, this projection was never realized.
During
the first week of September 1952 the Chancellor clarified the northern
boundary of the parish which comprised the Bolling Field and Bellevue areas,
east on Chesapeake Street, north on South Capitol Street, east on Atlantic
Street, northeast on Valley Avenue, southeast on Xenia Street, southeast
on 9th Street, and northeast on Barnaby Street to Wheeler Road. The boundary
continued down Wheeler Road to Brierfield Road, then on a direct line to
Cree Drive and Indian Head Highway (taking in Gordon Heights and Forest
Heights), south on Indian Head Highway, then to Earnshaw (Oxon Hill Road),
from this intersection on a direct line to Fox Ferry Point on the Potomac.
The boundaries of Assumption and St. Ignatius Parishes were reestablished
to accomodate the new parish.
Father
Joseph A. Weber was named pastor of St. Thomas More with the establishment
of the parish on September 6, 1952. Assisting at the dedication were the
Rev. Peter Rakowski of Mt. Calvary Church, Forestville, Rev. William A.
Horigan, S.J., of Sacred Heart Church, LaPlata, and Rev. Weber. The photograph
here shows Archbishop O'Boyle dedicating the church. A crowd of 500 persons
filled every part of the hall for the dedication and a Mass of Thanksgiving
followed. More than 1,400 new parishioners attended the first services
on that Sunday at four Masses.
An excerp from the Catholic Standard of August 29, 1952, best describes the architecture and use:
"The
dual purpose hall built at a cost of approximately $350,000 was designed
by Frank J. Duane and constructed by John McShain. . . Planned for later
conversion into a scholl auditorium, the hall is of rose-colored brick
with fluted limestone trim. It will accomodate 600. . . A distinctive feature
is the large cross on the facade. the ten-foot cross is of porcelain enamel
bonded on steel. At night the window of seeded antique glass (now checkered
throughout in liturgical colors) gives a reflected glow around the perimeter
of the cross."
The new pastor moved into the rectory in early August 1952 and parishioners began calling on him to offer their services.
In 1956 Father Weber obtained authorization from the Archbishop to initiate plans for a new school. By September 1956 plans were completed by Frank A. Duane for a building to be attached to the Church which would house 12 classrooms and a convent. The building would also include an auditorium to seat 600, or 300 diners, a library, clinic and two offices. The outside would be of rose brick and in the same design as the church. The convent, with accommodations for 12 sisters, would have a private chapel with a sky dome over the altar.
The new St. Thomas More School was opened on September 9, 1957, and dedicated by the Archbishop in October. It was staffed by the Congregation of Sisters of St. Felix, known as the Felician Sisters, of Lodi, New Jersey.
With the availability of the school hall for socials and meetings, permanent pews were installed in the church in November 1957. In 1961, an additional four classrooms and a large utility room were added to the school building.
In its heyday of 1957, the parish was home to 7,027 Catholics. However, records have shown a consistent decreasing population since the mid-1960's. Today, Sunday attendance is measured between 200 to 300 members. The transition has also remolded St. Thomas More into a predominately African-American community.