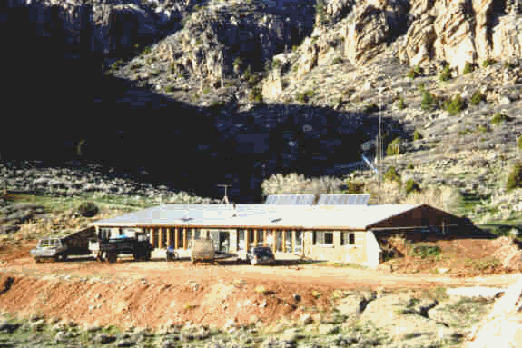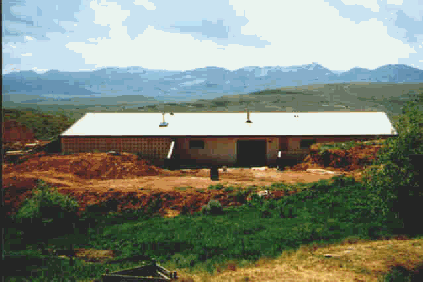|
Return to Home Page | Go to Preceding page | Go to Next Page |
||

|
Oct. 1998 Photo. All solar panels are installed and the home brew antenna/wind-charger tower can be seen behind the house. Sheep Mountain is in the background. |
||

|
View to the South looking over the house during construction. Here you can see the North access, and two bedroom windows to the right of the door. fire codes are tough to meet in underground and earth bermed designs. Bedroom need more that one door for escape. Seen on the left side of the door are the expanded polystyrene concrete forms used throughout the house. Concrete is poured right in them, and they stay in place, yielding an R-24 concrete wall. Go to Next Page |
||