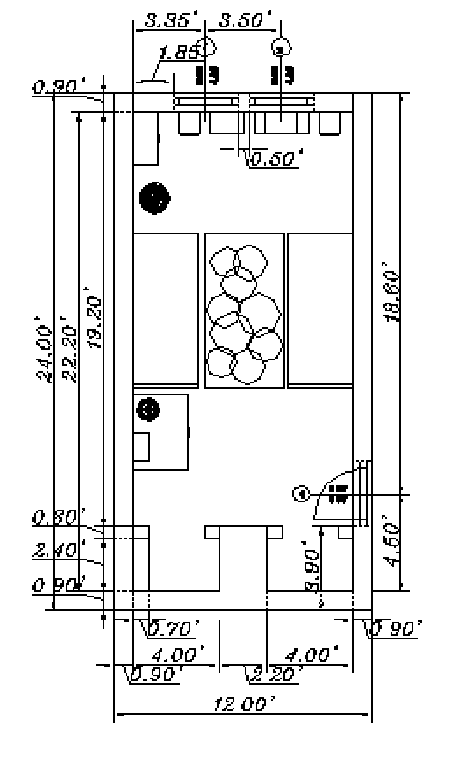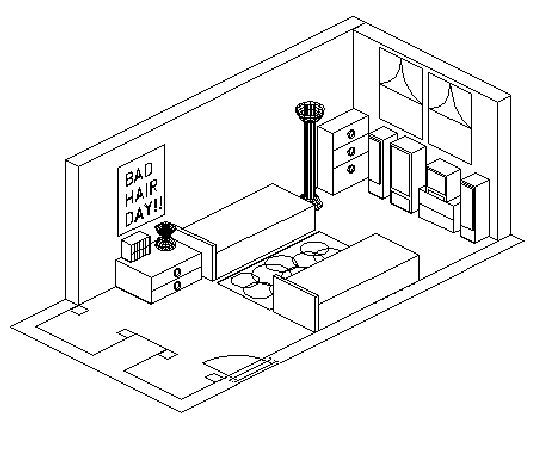

Choose different text styles for dimensions and other texts.
For dimensions use precision 0.00 (two decimal places).
Create a script file for at least one object on your drawing. Enclose printout of that script file.
Create an attribute for window's and door's positions.
For 3D view remove two walls.
Don't forget wall-posters.
"Layout" drawing should include a "Border" drawing (see example).
Print both drawings and put "hide lines" option on for 3D view.
Be careful with print scale factor. You should include that information on layout drawing.
Write a report (at least one typed page) of what you did and which strategies you used (layers, script file, dimensions, attributes...). Hand in your disk with two viewports; one should contain layout, and the other 3D view.
DUE DATE: December 10th, 11 am, NO EXCEPTIONS!