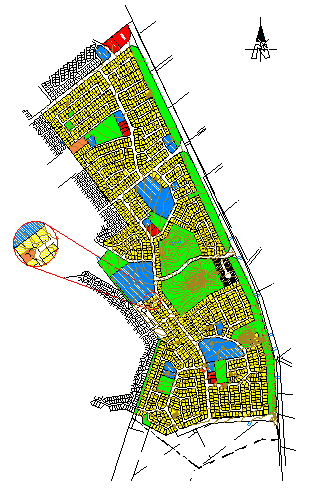
PROJECTS
UPGRADING PROJECT (Mangaung,
Bloemfontein)
This was one of our more recent projects. Other projects will be added in due time.
1. Introduction
Our firm has been active in Mangaung since 1990 when we started to explore possible
developments in this area. Our active involvement created pressure for development and today,
we are glad to say, Mangaung has had an overall make-over.
During 1995 an Incremental Development Strategy was compiled for the South Eastern Section of
Bloemfontein, which, in essence, was aimed at the upgrading/ development of Mangaung.
It projected population growth in the area and gave an indication as to experienced shortcomings
and also to anticipated needs that would arise.
This document was the cornerstone for the elaborate urban upgrading process in Mangaung as it
persuaded the NER body to grant R 21.7 m for an formalisation and electrification project
encompassing the whole of Mangaung (13000 erven). A time limit was placed on the process and
all the major consulting Town and Regional Planners, Electrical Engineers, Land Surveyors, etc.
were coordinated to assist in this project. Three Town and Regional Planning Consulting Firms
formed a consortium - called Plan 3 Consortium - of which Erika Jacobs, as managing director of
Spatial Solutions Inc, was commissioned to act as project manager for planning and pegging.
2. Scope
The areas identified for upgrading amounted to 32 squares. This included formalization by
Township Establishment and Amendments to the existing (if any) General Plans. A total of 13000
new and/ or formalised erven were created over a period of three years of which 10000 erven
were formalised within 8 months.
3. Approach
A holistic, environmentally sensitive and people orientated approach was the key to success.
A holistic viewpoint contributed greatly towards the objective of integrating the city.
People and their environment were the major concerns in order to assertain sustainable
development. All efforts focussed on the principles of the Reconstruction and Development
Programme.
4. A success story: Chris Hani Park Phases I & II of III
Chris Hani Park was one of the single biggest developments. Efforts to allocate funds for
the envisioned housing provision process were made long before the commencement of the NER
Project. The coming of age of this development was a fulfillment of dreams.

THE PLANNING PROCESS
4.1 Social study
A community profile was compiled (May 1995) that included the historical background,
the regional context, phisiographic features, geology, sociographic characteristics and the
status quo relating to town planning and engineering requirements. This served as the survey
before the plan. During this process, we started to create a working relationship with the
community and their representatives, built on mutual trust and responsibility.
4.2 Community participation & training
As soon as the project was acknowledged, there was no stopping development for these people
who were deprived thereof for too long. The need for a process of community participation/
involvement and community training became very apparent. A great deal of time was allocated
for workshops with the community, during which expectations were set and feedback were given
on events since the previous meeting. We served as advocates for the community, planning
together with them.
4.3 Planning and Design (1637 erven)
During these workshops with the community, their needs and expectations were heard. These,
together with the professional planning principles and requirements, provided the guidelines
for the planning and design of this existing informal neighbourhood, that has reached the
brink of physical revitilisation and social enhancement. Our objectives centered around the
creation of opportunities; freedom of choice through mixed land use; access, flow and the
enhancement of communication; balance and variety; esthetics; efficiency and functionality.
4.4 Facilities & Services
Facilities and services were provided in accordance with perceived and sensed needs from
both a community and a planning point of view. These included community facilities, such as
churches, chreches, gathering places, etc.; large business facilities, small retail outlets and
facilities for local entrepeneurs; municipal facilities and roads according to
specifications; electrifical connections; etc.
4.5 Environmental Impact Assessment
The environment usually stands in competition with urban development. We perceive contact
with the environment as an important human need, especially for these people for whom the
environment lies close at heart.
An extensive terrain evaluation was performed. Most of the natural plant growth were
removed from the devopable areas by the early settlers to this area. The natural flora made way
for agriculture. Environmental polution in the form of polution of the subterranian water was
apparent. This was due to the lack of services in the area. The conclusion then was that this
was an existing phenomena and that the development would have no detrimental effect on the
area and that polution could be controlled and minimised through the provision of services.
Copyright � 1998, Spatial Solutions Inc

|