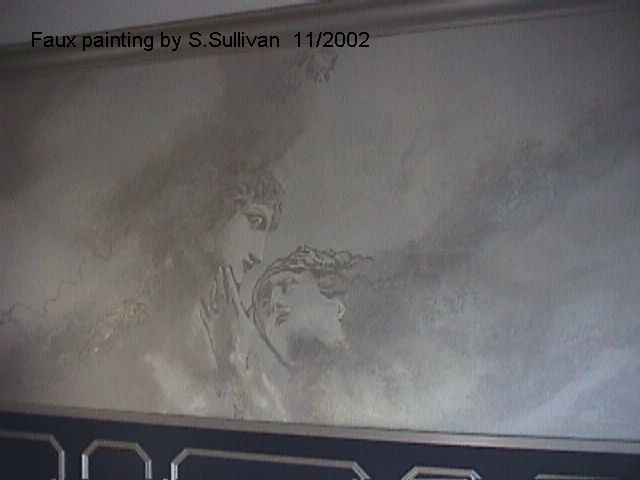

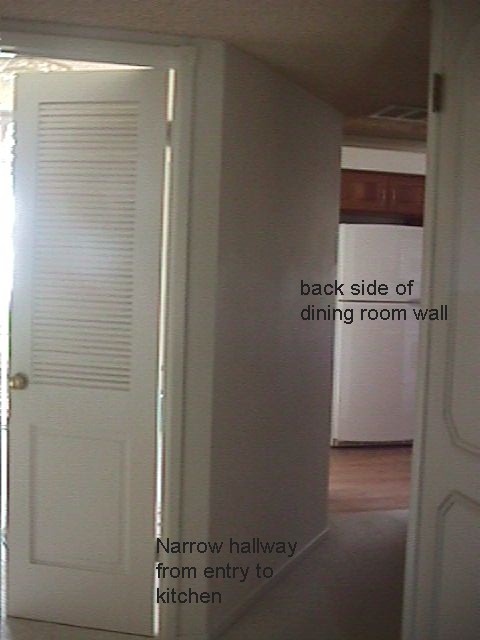
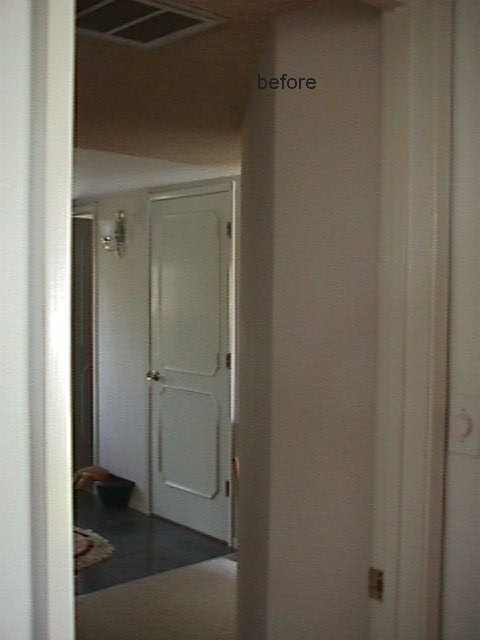
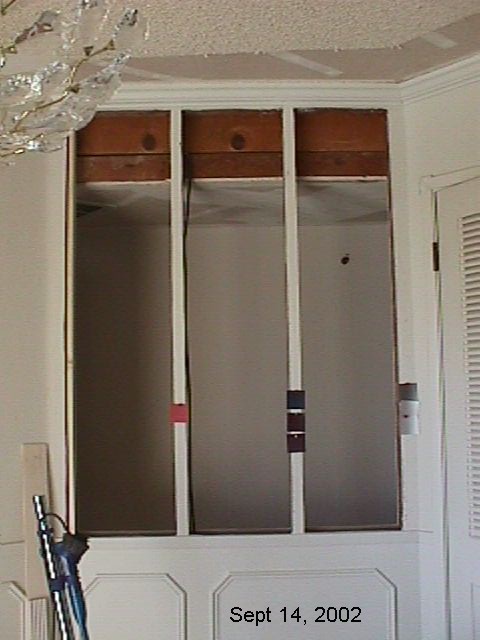
In my case, this was not a bearing wall, but there was an electrical wire running through it. You can also see that the hallway ceiling is lower than the dining room wall. I could have torn the entire wall out and raised the ceiling but that would have gotten into a major project, more than I wanted to deal with for a number of reasons.
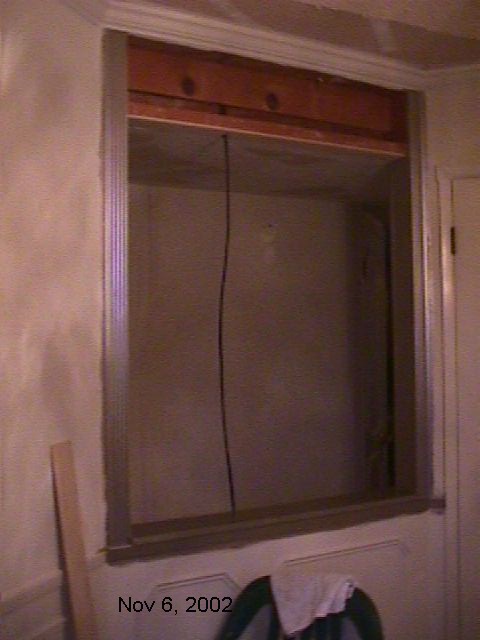
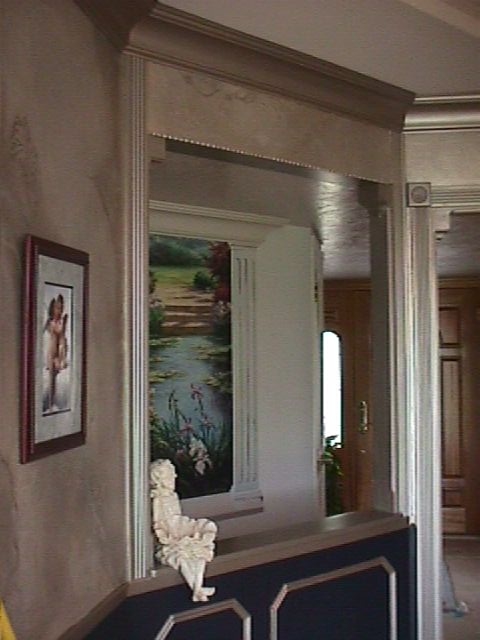
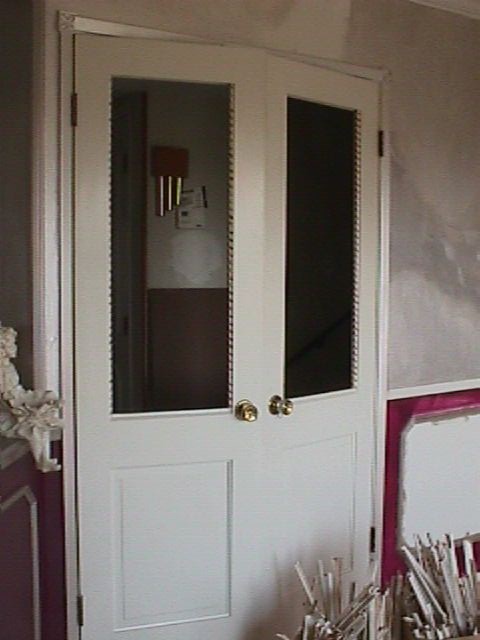 I went round and round with these doors. I took the slats out thinking I would put stained glass in, painted them to match the rest of the room and then decided to take them out all together. There just wasn't room to accommodate them when open. Bought some wood, played with the router a bit and finished up the opening, changed out the door frame too.
I went round and round with these doors. I took the slats out thinking I would put stained glass in, painted them to match the rest of the room and then decided to take them out all together. There just wasn't room to accommodate them when open. Bought some wood, played with the router a bit and finished up the opening, changed out the door frame too.
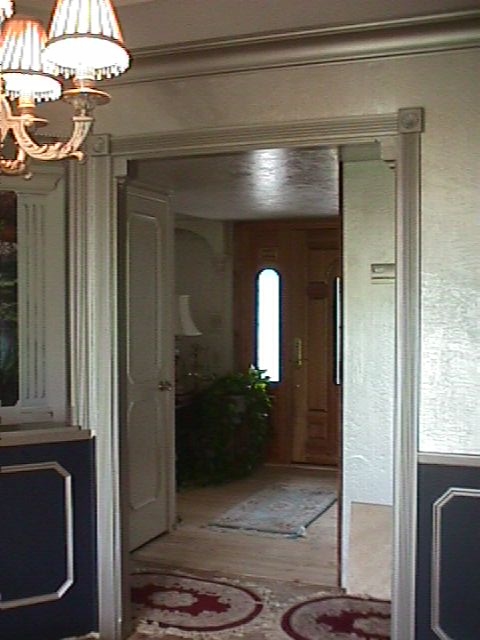
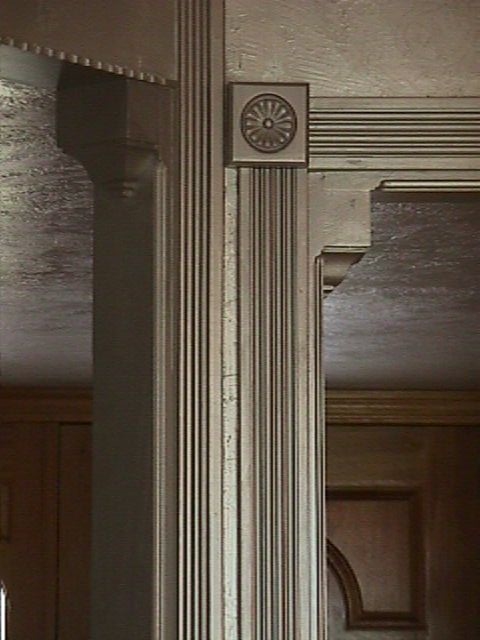

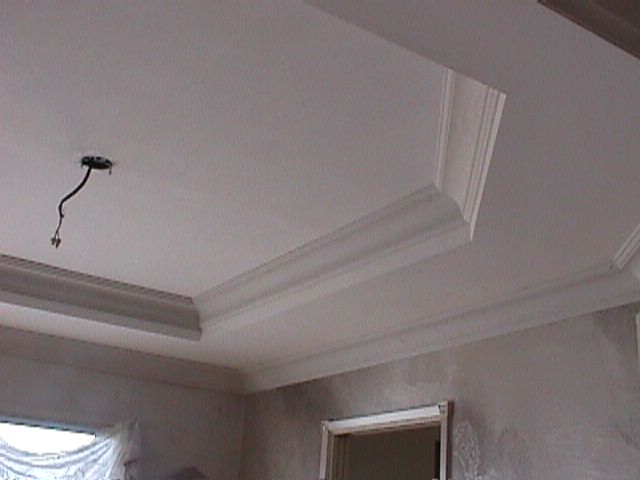
I had to draw the design on the ceiling free hand first, then painted with a small brush while standing on a ladder.. I painted/faux finished the walls Nov 2002 before much of the remaining construction was done.
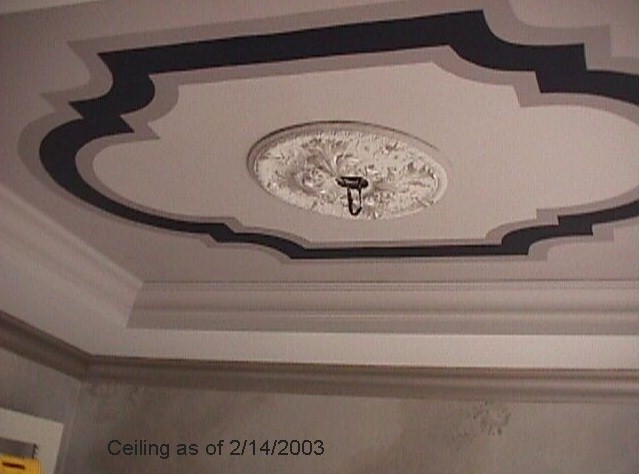
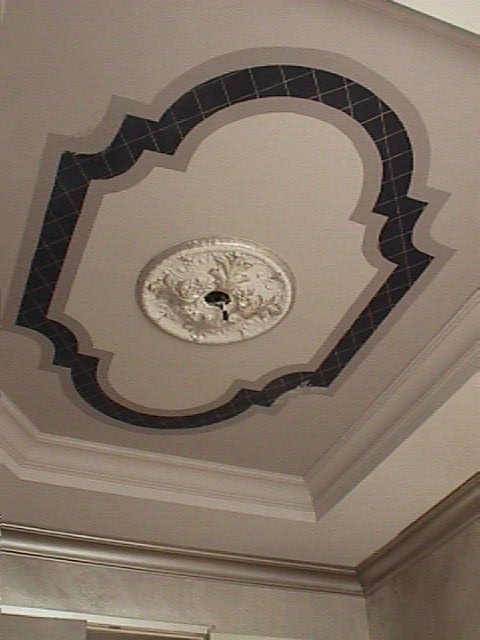
Armstrong Construction comes to the rescue again when the chandelier was installed. It's a late 1800's European, almost solid brass, extremely heavy light fixture. The ceiling structure was beefed up when the ceiling was raised so it would take the weight.
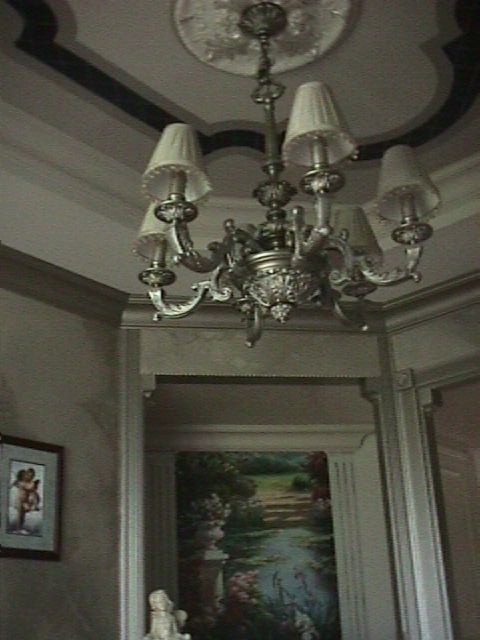
The window was installed by TLB Builders from Colfax, Calif, June of 2003.
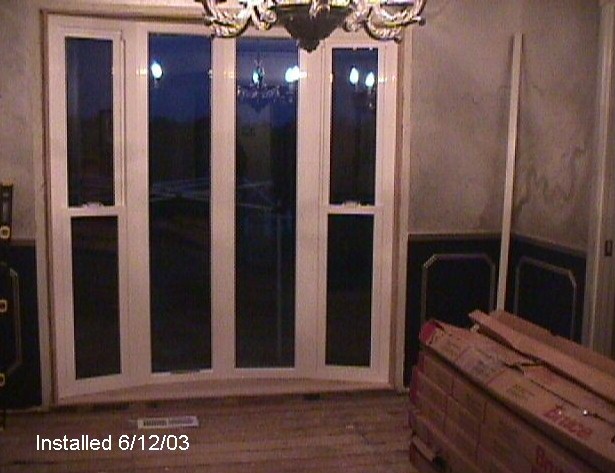
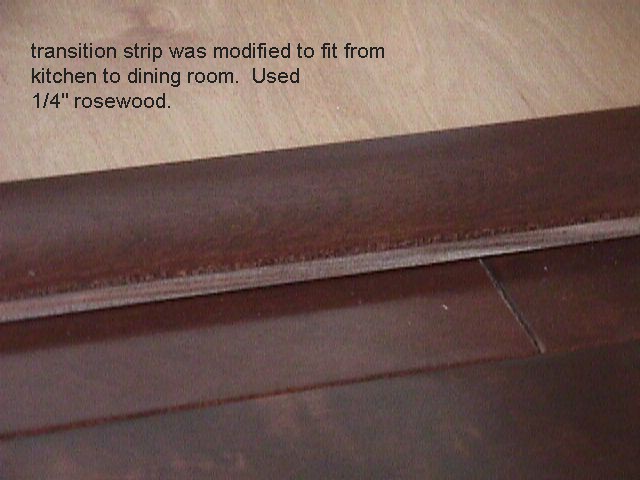
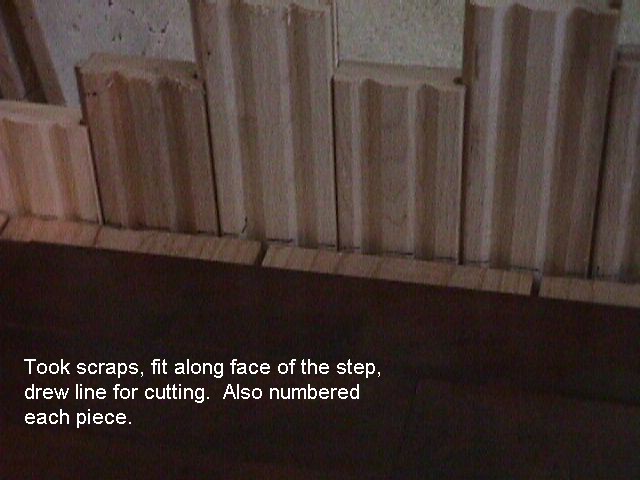
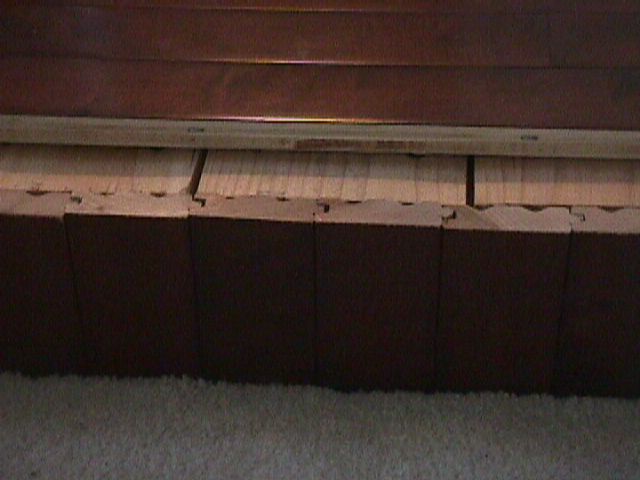
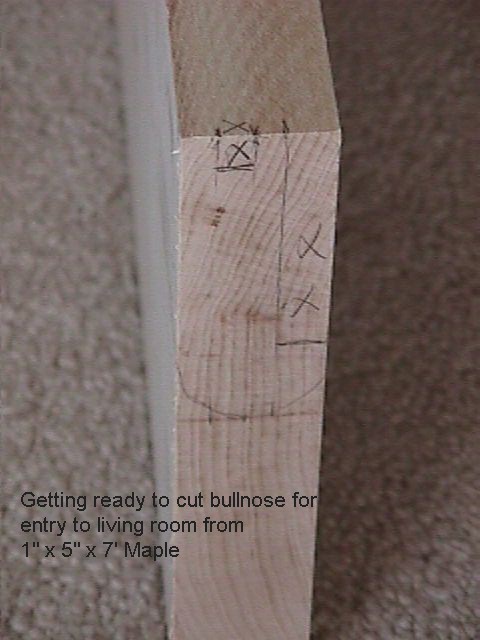
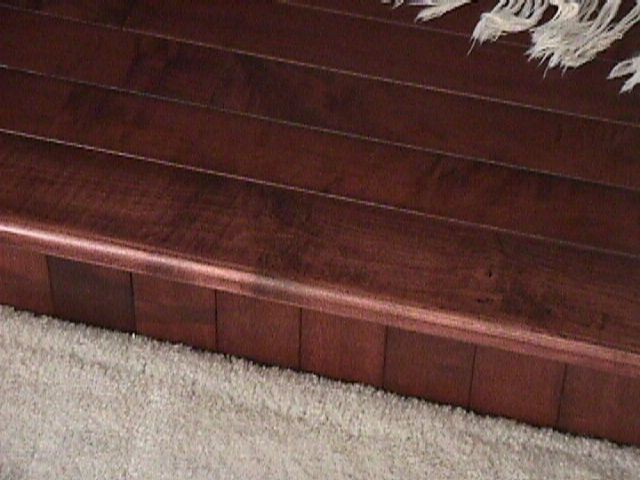
Local Links...
Page created 1 August 2003. Last updated 16 September 2003 at 8:02 AM.
Produced with Webford 2.01.