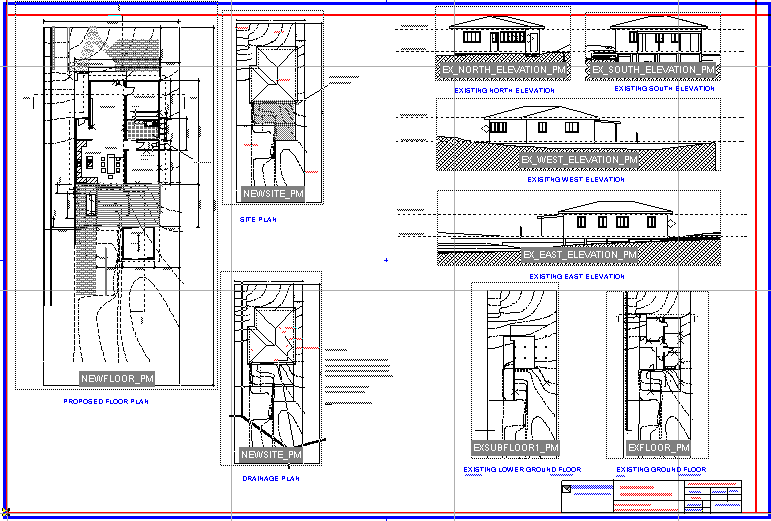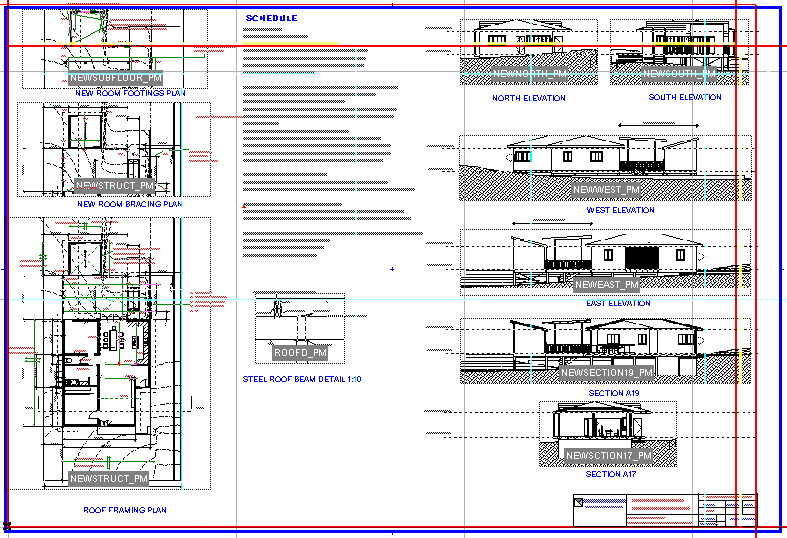

DOCUMENTATION
The following images are an example of baic council submission drawing
layout imported from ArchiCAD. This enables the drawings to be modified
easily as the layouts are dynamically linked to the CAD model.
DOCUMENTATION OF 19 RENNIE ST: HOUSE EXTENSION AND RENOVATION.

Plotmaker layout files with images linked directly to ArchiCAD.
