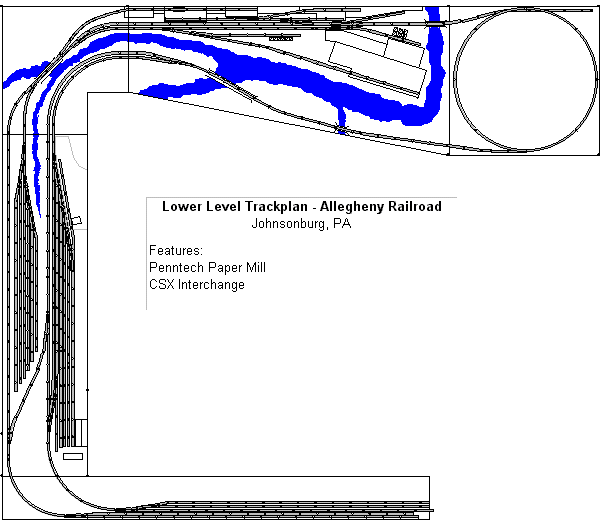Bryan's Model Allegheny Railroad Page | home
Construction Photos (of the original plan) | Trackplan
Trackplan
This is the original trackplan. I hope to focus on the same areas on my new layout. This time I less room to work in and I realize that I'll move again...hence, I'm going to be a lot less aggressive.
My needs for the new layout are:
All in 100 sq ft or less in N scale...if you have suggestions, feel free to share!!
The original proposed trackplan:
LOWER LEVEL

Trackplan drawn with Atlas Right Track Freeware click here for link: http://www.atlasrr.com
Upper Level: Coming Soon.
Layout Statistics
Overall Room Dimensions: 12' x 14'
Layout Dimensions:
Depth through ALY/JTRy. Yards: 24"
Depth through mill complex: 42"
Lower Level Height from floor: 36"
Distance between decks: 18"
Turns through Helix: TBD
Rise/Turn on Helix: TBD
Construction
Track: Atlas code 80 (may change to code 55 if it becomes locally available soon enough).
Framing: 1/2" Birch plywood ripped 3" wide framing
Surface: 1/4" Luan plywood with varying thickness Styrofoam terrain