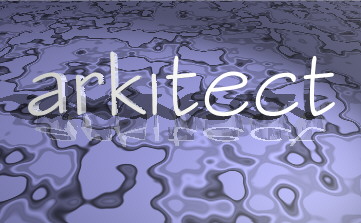


Well... what can say... I'm a 20 year old architecture student and a 3D enthusiast; and even though I'm still a year and a half away from finishing my career, I have a lot of plans about introducing 3D project presentation into the scope of architecture
When I began my studies, I started to realize that I had hit the nail on the head... I was where I was supposed to be. That's how I felt then... and that's how I feel now. I just love to be seated facing my working space and a challange, and be able to fulfil every little necessity of the project, without forgetting about everything else and still keep the character of a masterpiece.
About two years ago, I started to dream about being able to produce photorealistic images of my projects, not just handmade interior and exterior perspectives, but complete images that would actually reflect the character and importance of any building. It's not that I don't draw very well (in fact, my drawing capabilities and mathematic liking induced me even more to study architecture, and, to tell you all the truth, I like more handmade than computer-made plans beacuse in those is where I put in the "feeling"; but I personally prefer computer-generated interiors and perspectives), it's just that interiors and perspectives are the bait that every client (or teacher in my case for the moment) looks before they take the final bite... thus, the importance of these.
Plans don't have a lot of meaning to clients (but they do for my teachers right now), only to show the area distribution of the ones that form the project. Interiors and perspectives materialize in detail whatever is shaped in the plans, and if you can show them exaclty how the final work is going to look like, they'll now what to expect.
Well, like I told you... I only dreamed about all this. Today is reality that I enjoy. I made a couple of computer-generated interior images that had my last teacher asking me how I did them. I earned some good grades thanks to those images. They are pretty simple interior images compared to what I intent to accomplish; and besides, CGI's (computer-generated images, not "common gate interface") are not currently being used as a presentation method in México (I have only seen it with famous architects), at least not in my school. I'm the first one I know about to present this kind of option to a teacher.
Further more, I dreamed about making a virtual project, or at least a video compsed of several videos that showed different places inside the project. I could only imagine taking a teacher inside my plans constructed in 3D, and made him walk through it all, or show a video of it, with shadows, textures and lights... so he could see the whole project that was in my head. Today, that's a reality too.
I got all these ideas from the International Simposium of Architecture that takes place in my school every year. A couple of architects, in two different simposiums, showed some CGI's that had me amazed. One of them even brought a real time walk-through of one of the projects (not computer-generated because it was made after the work was finished and then carefully photographed in every angle, to put later the images in a database to be able to walk inside the house). It looked pretty real.
I think 3D has a lot of future in my hands, and viceversa, because all of this is, if not new, at least, unused as a weapon to backup your project. 3D encourages me to be better in my studies, because now I know that I can do whatever I want and still see it before it is constructed, and show it to my friends and teachers and say: "Hey, look, THIS IS what I had in mind..."
Even though I'm kind of new to 3D, I have a few works that I would like you to check out. Some of them are my school projects and other are just practice models. Go to see
my work and please let me know what you think about it and any recommendations you may have. I've also done a lot of research and tried out a lot of so called "best 3D softwares". I have a personal review in my 3d software page that I think you'll find interesting.Let me tell you one thing: I've learned a lot about architecture and 3D modeling & animation since then. I know what can be accomplished... and I know that I can do it.
esteban ramos.
|
back ||
thoughts about architecture | arch-ideas ||
3D software | my work | 2D software |