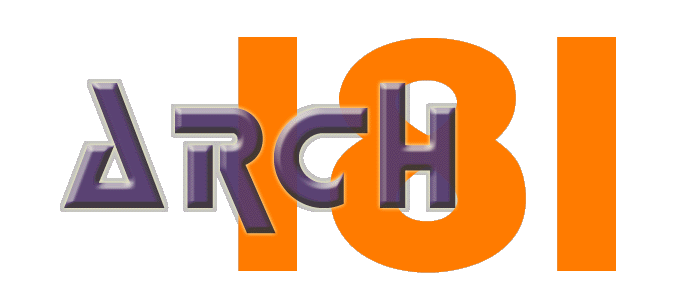
Synopsis
This is our precedent study to our final. We were each assigned a rowhouse to study and were paired with another with a similar rowhouse for comparison. My rowhouse was the Urban Interface Loft located in New York designed by Dean/Wolf Architects. It was an interesting unit. Located on the top floor, the architects designed it for themselves. Its main feature was the courtyard in the middle of the floor. The design was post-modern and was an interesting study. The purpose of this case study is, obviously, to provide a similar case for our final.
Assignment
Analysis
The study assigned to me was really interesting, even though it was only the top level of a rowhouse. The first picture I saw of it was really disappointing. It was an exterior picture. But when I looked at the interior pictures, I instantly liked it. It was a post-modern style which I liked and the textures were very unique. Its main focus was the lightwell down the center of the unit. It was designed so well that it was even able to bring light down to the unit below it. The organization of spaces were clearly defined and was very logical, all of which are diagrammed in the website assigned to us.
My Presentation
I presented my model and my partner presented hers then we both presented our diagrams which were carefully matched together. We didn't have to present our webpage since we already presented our models and printed diagrams. The webpage had to follow a template so everyone's looked the same. I thought it was kind of boring that way but that's how it goes.
Assignment 6 Homepage
Precedent study homepage based off a preset template
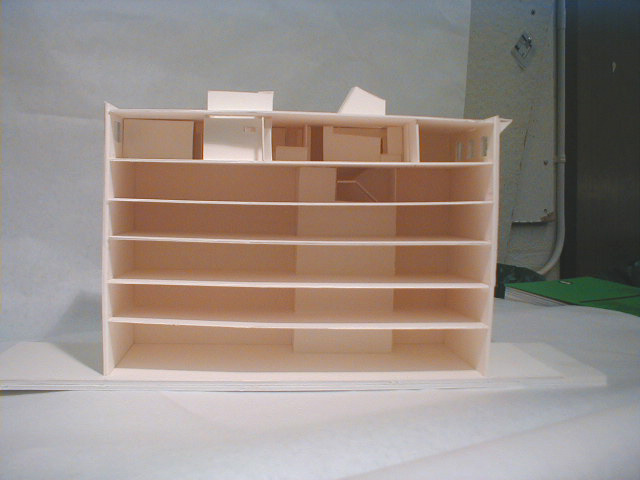
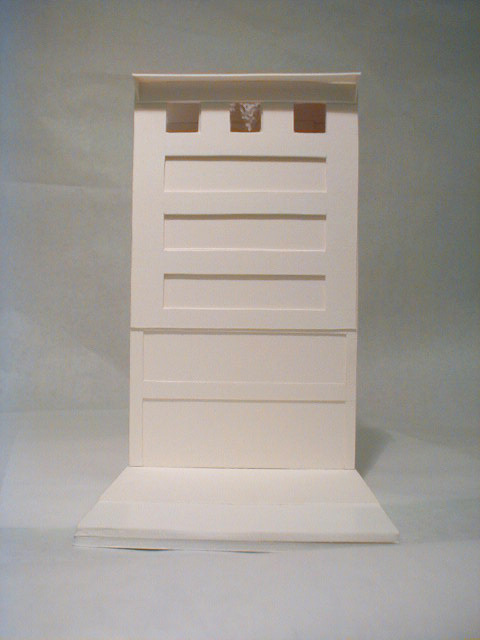

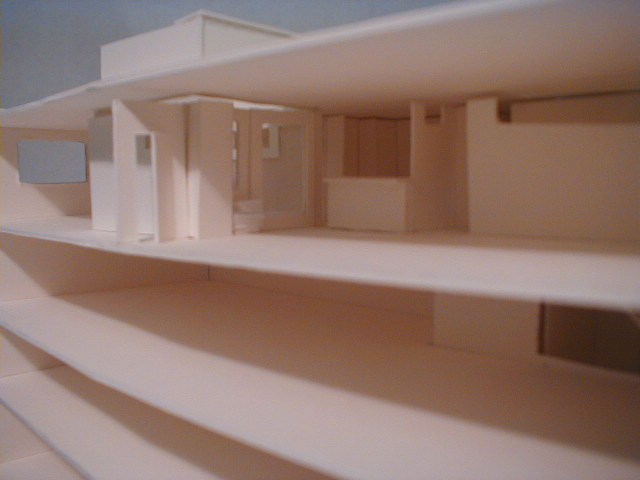
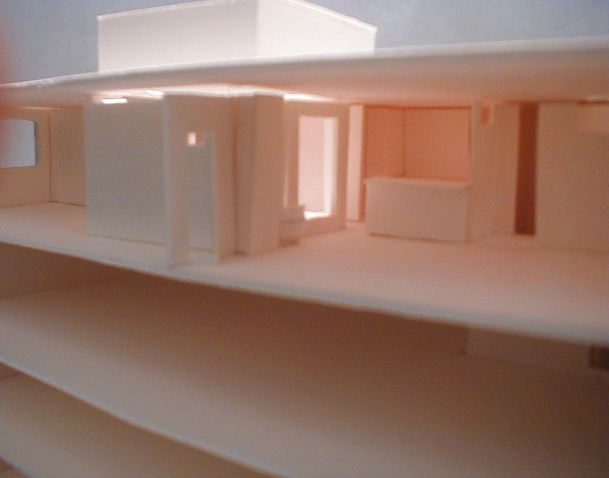
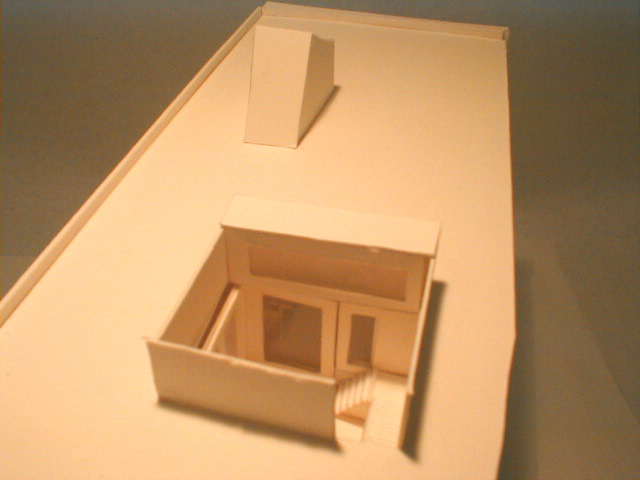
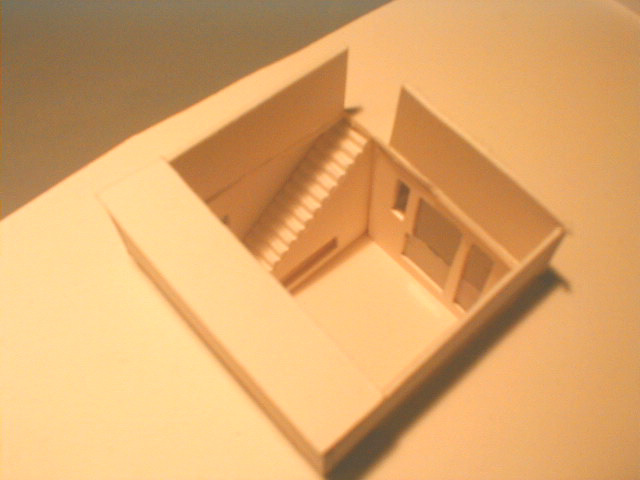
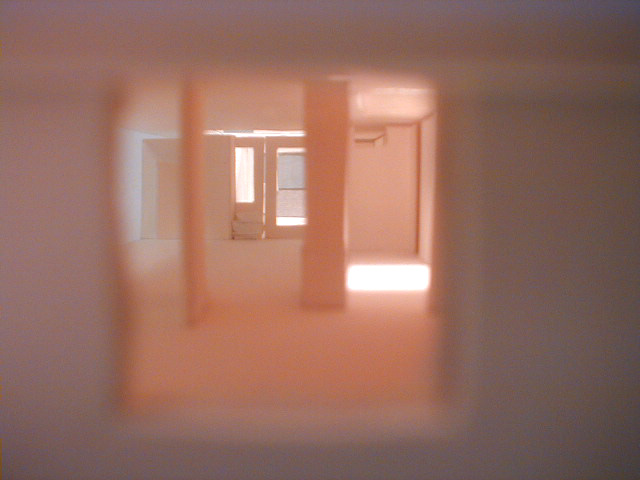
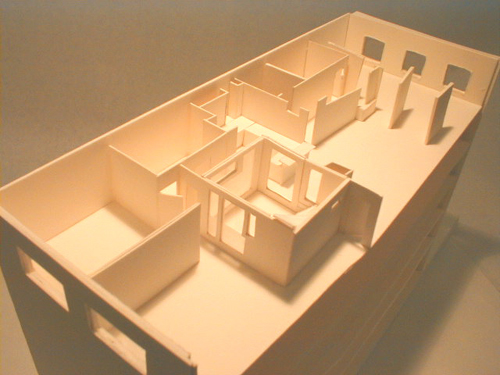
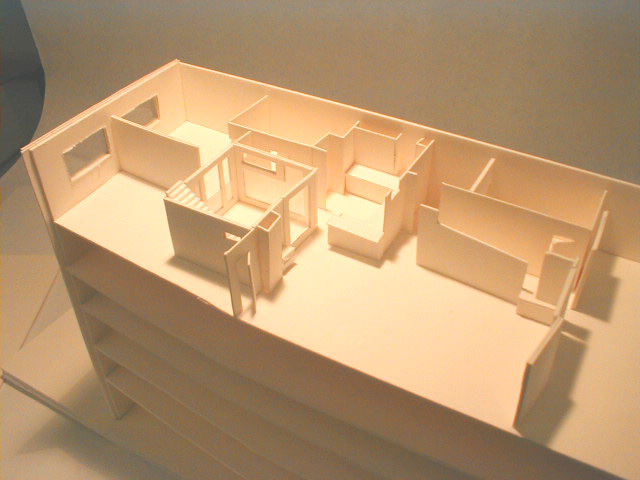
[Previous] [Home] [Next]