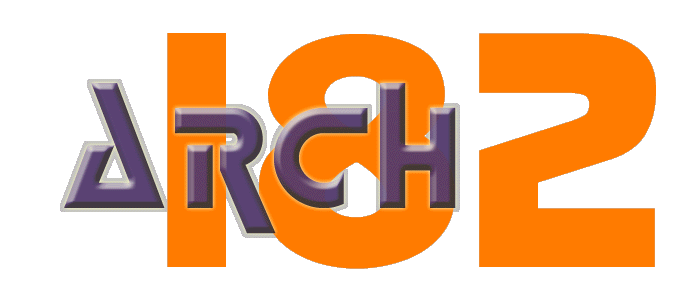
Synopsis
This was a mandatory field trip to Mt. Angel Abbey Library designed by Alvar Aalto. It is located several miles north of Eugene and several miles south of Portland. It is not within a city or even a suburb but in a monastary on a hill nested in trees. It is a really beautiful place.
Assignment
Analysis
When I reached the site, I wouldn't have been able to find the library if not for the stream of people walking toward a building. My first impression was: What's so special about this place? When I walked inside, my question was answered. It was stunning to walk into such an awesome place after the outside lowered my expectations. I realized that the library was in the ARCH201 lecture in the winter term. I recalled that the professor, Jim Givens, mentioned that the library was designed not to be the main focus of the place, contrary to what many architects would have done. Instead, Aalto wanted the church to be the main focus. The first thing I noticed when I walked in was the circular plan and the irregular shape of the circulation desk. I then noticed that the circulation desk was the center point of the fan-shaped back wall, pronounced by the wooden ceiling. All the bookshelves formed aisles that were not straight but went from narrow to wide in order to fit the fan-shaped building. There was a long skylight near the center of the building and light filtered down to the entrance level and further into the lower level although there was never any direct sunlight to damage the books or to distract people reading. My biggest complaint of the building besides the exterior roof shape, was his argument of people needing to concentrate on studying and not having a view. I thought that was not a very strong argument. In Jim Givens's lecture in ARCH201, he said "Architects are bad decision-makers." I strongly believe in that and believed that the job of the architect was not to make decisions but to offer options. Aalto's argument seems to be a decision made by the architect instead of an option offered by the architect.
My Presentation
At first, I didn't know there was an assignment of certain sketches and I was just sketching for my own reference. I toured the library then sat down at select places to sketch. I then did a floor plan and noted where I took each sketch. After lunch, I found out that there was an assignment so I went back in and did the assigned sketches and also noted the location of those in my floor plan.
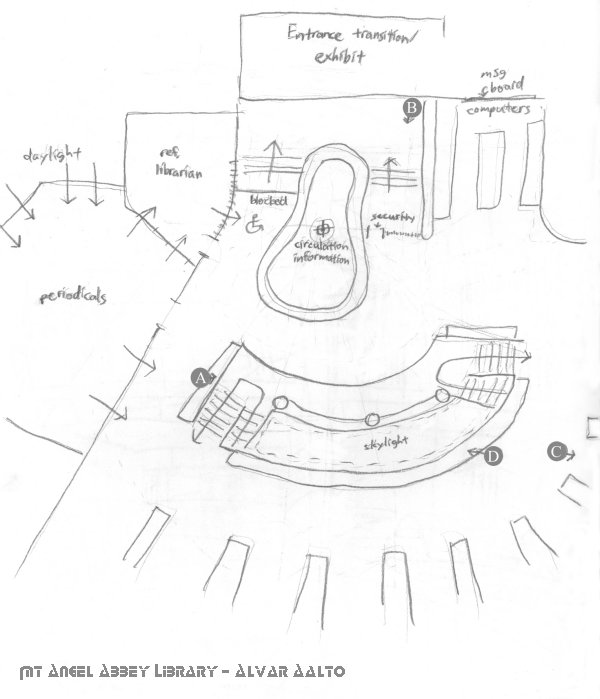
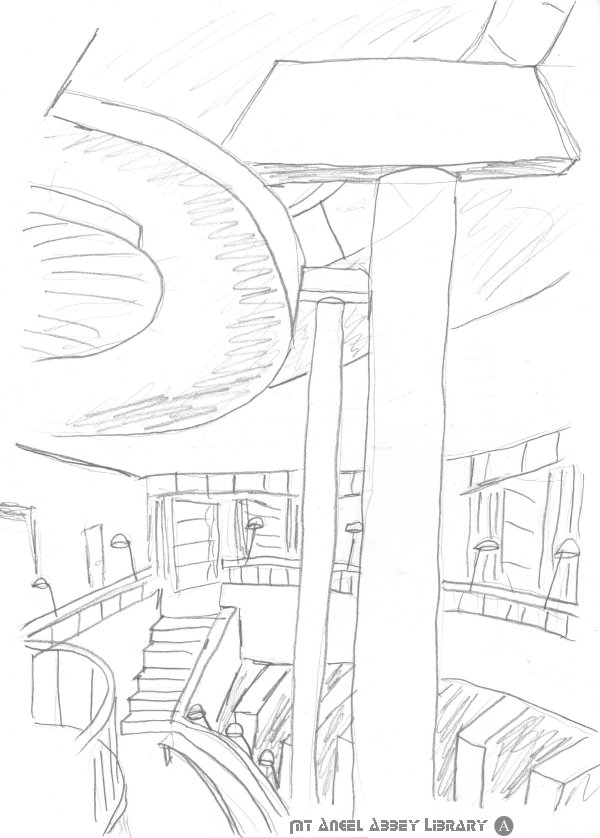
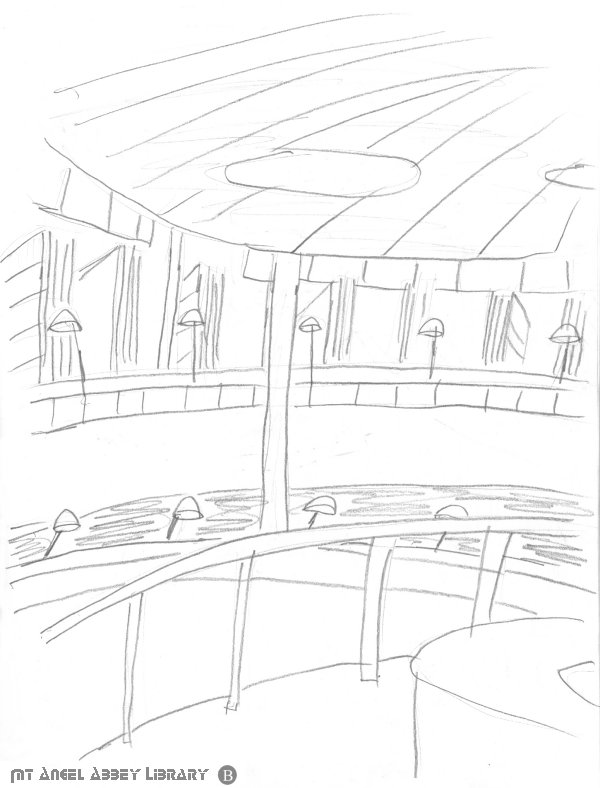
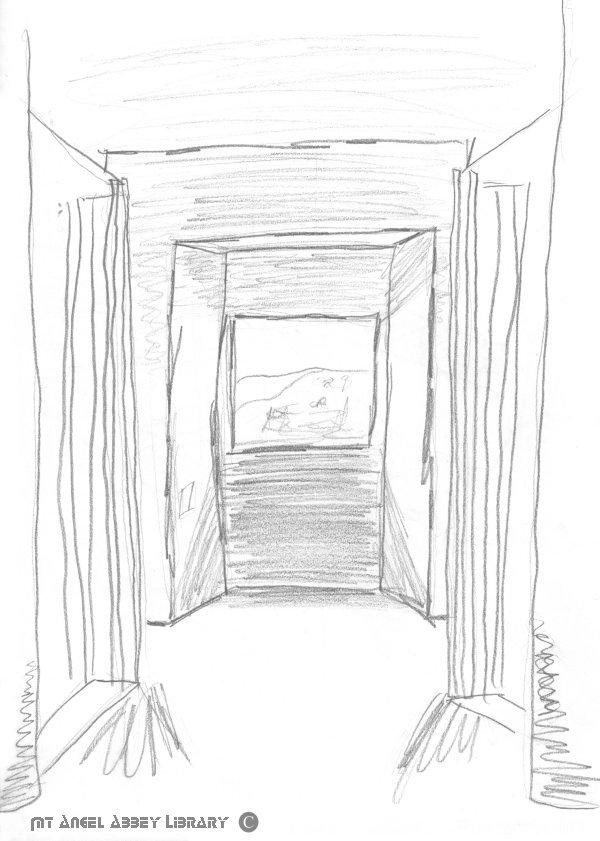
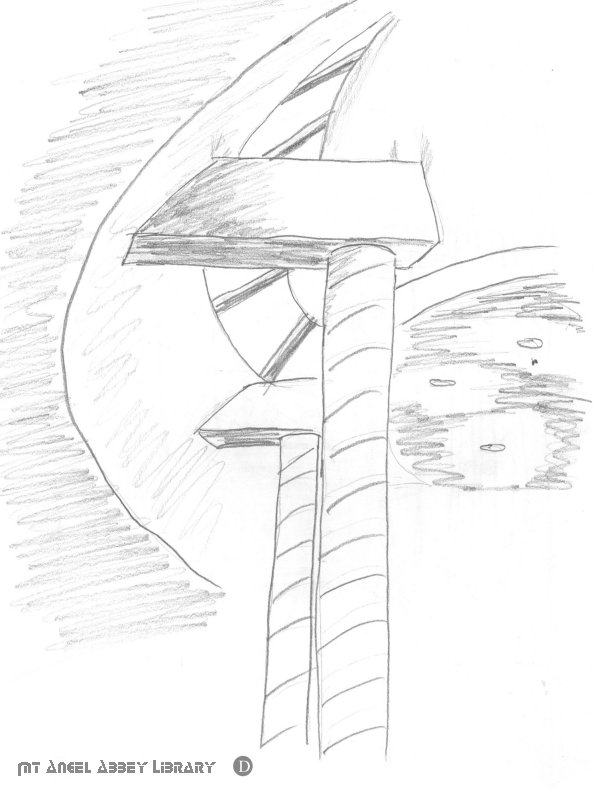
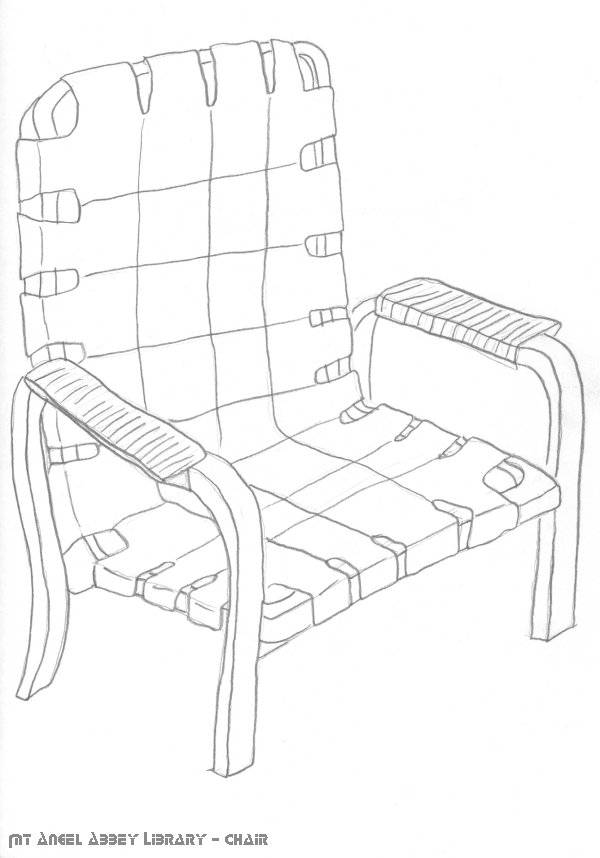
The following photographs courtesy of Gary Wong.
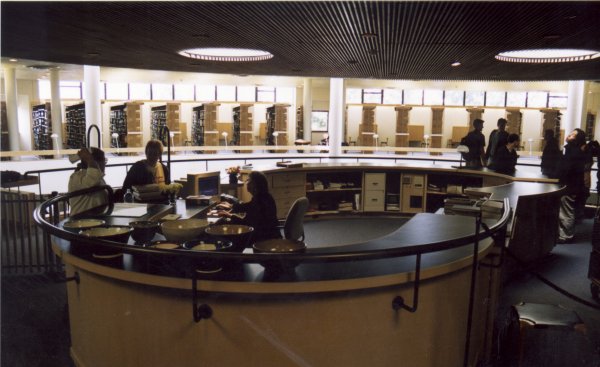
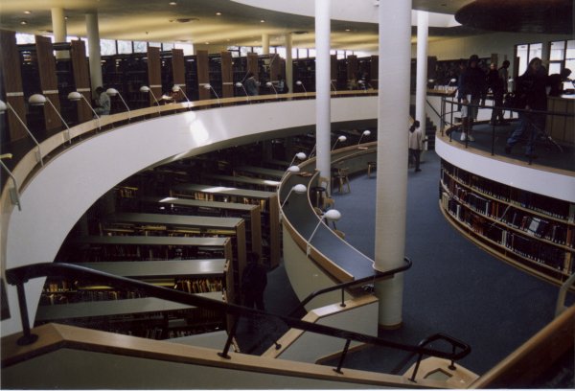
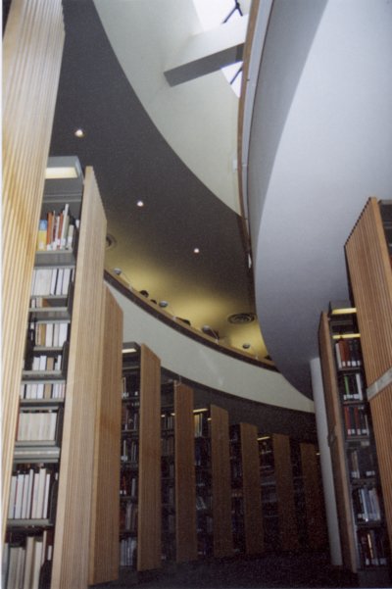
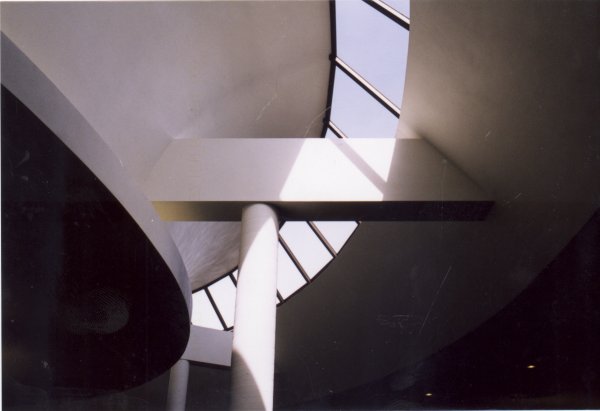
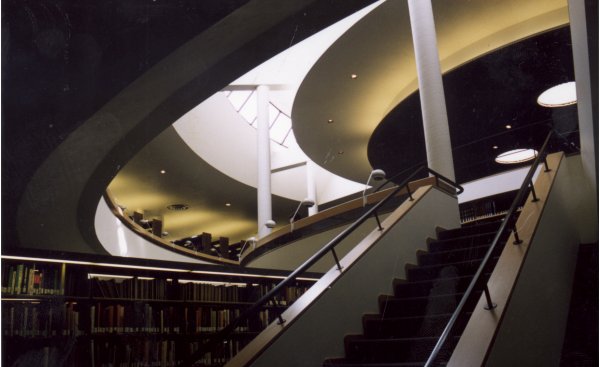
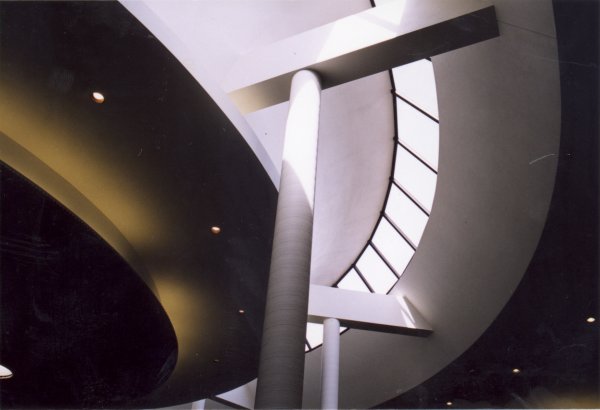
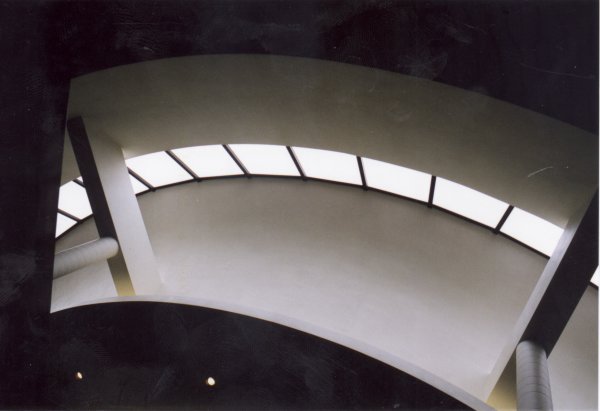
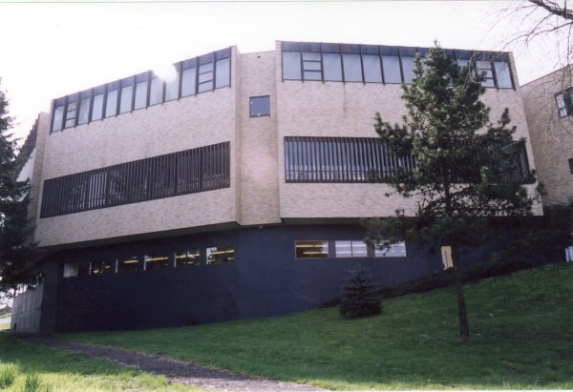
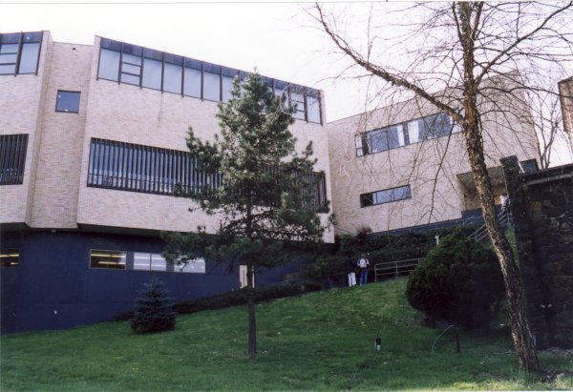
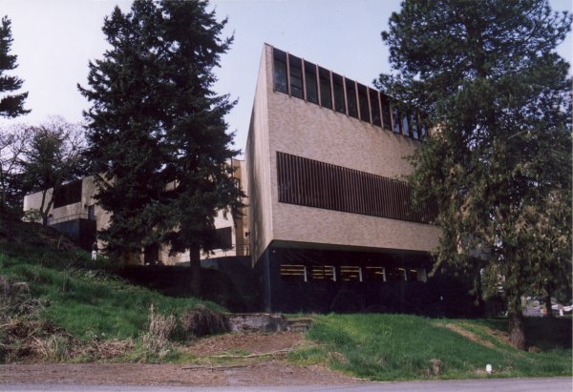
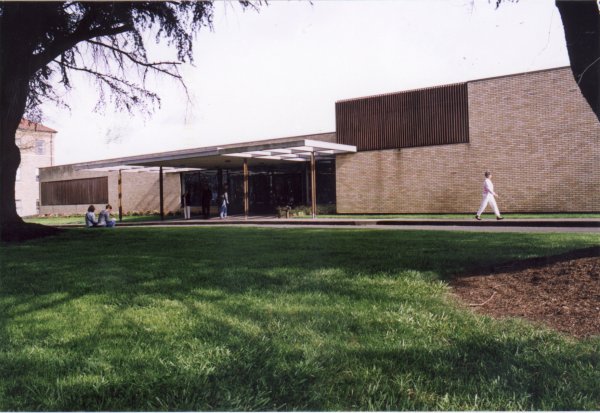
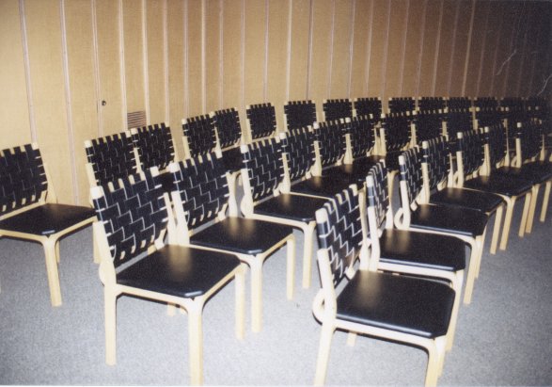
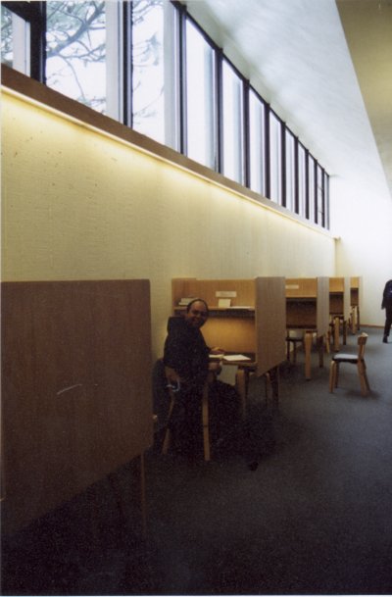
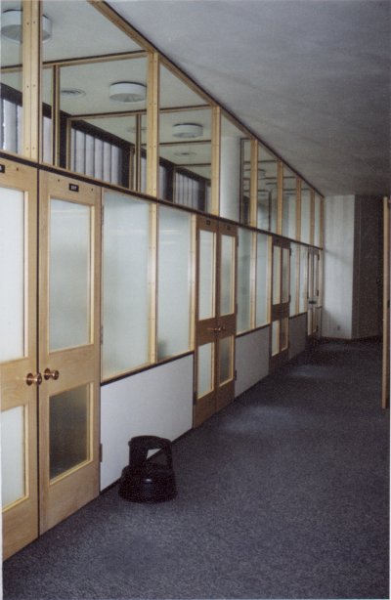
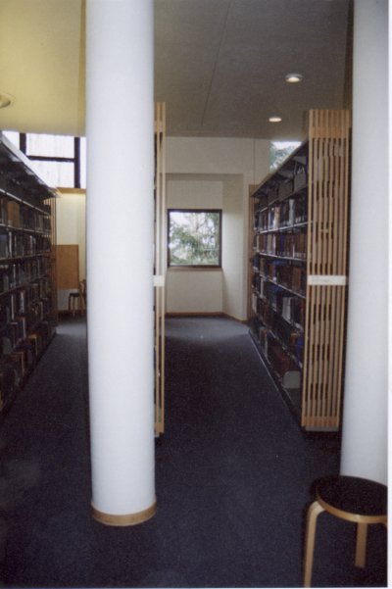
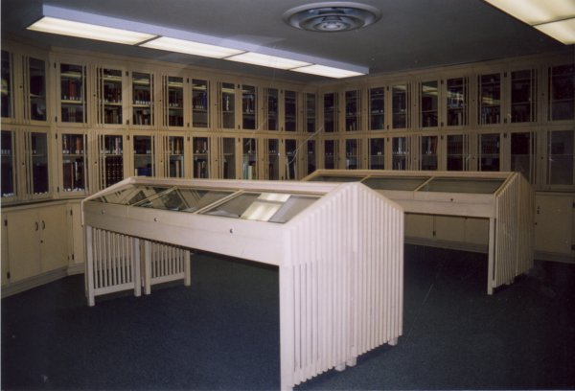
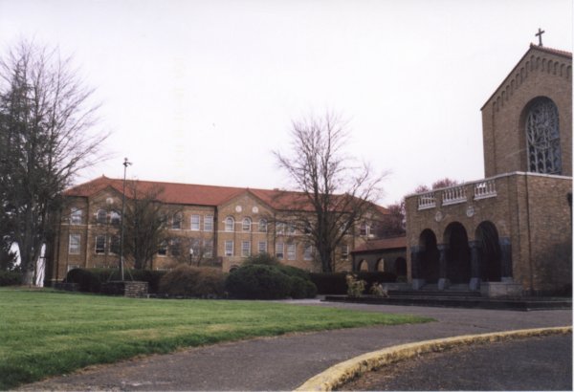
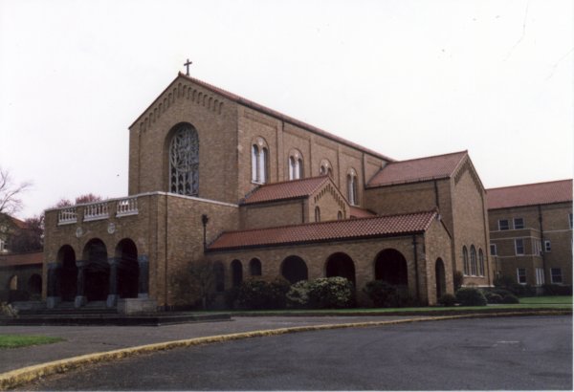
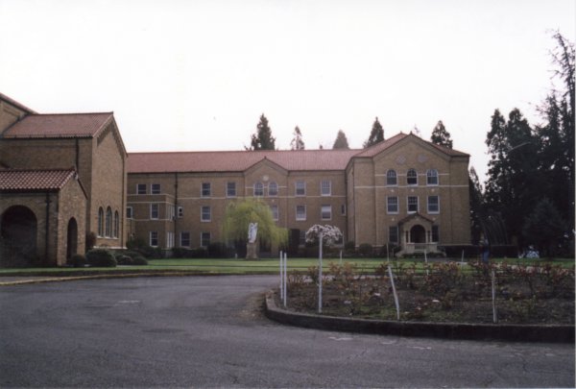
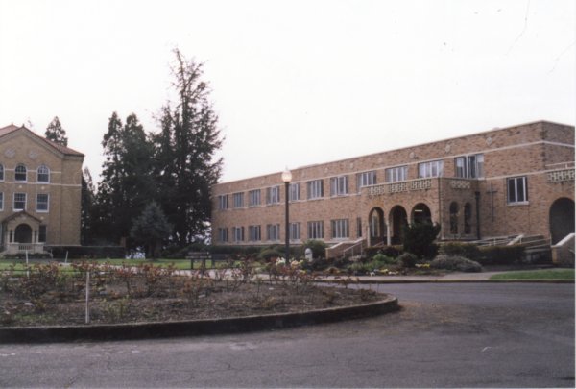
[Previous] [Home] [Next]