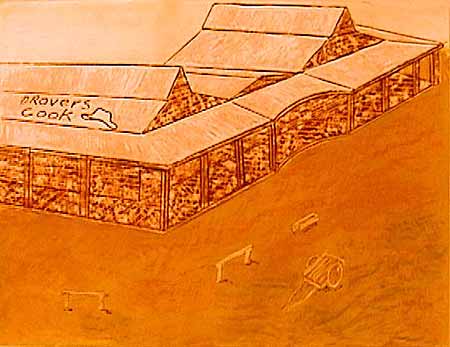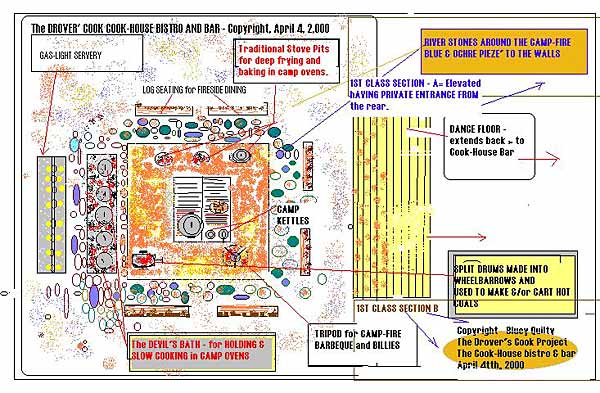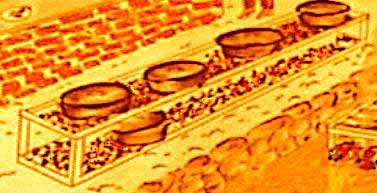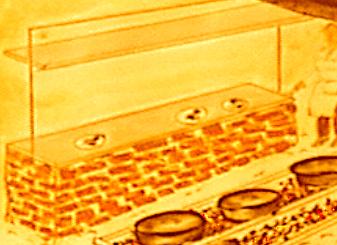![]()
![]()
![]()
![]()
![]()
![]()
![]()
![]()
![]()
![]()
1: The BUILDINGS ![]()
![]()
![]()
![]()
![]()
![]()
![]()
![]()
![]()
![]()
1: The Australian “COOK-HOUSE” BUILDING Design
Philosophy
Don Dewdney's
conception of the Drover's Cook Cook-House dining hall in
profile: 
A woodshed style building with
ampitheatred floors will house The Drover's Cook.
Tables will be sold without seats on the inward side. A small
dance floor in the middle will permit
national
entertainment with Bush music, Australian bush dancing, and bush poetry
performances.
Patrons at the table and casual
visitors to the fire-side log seats will get the feeling of being
"Around the Camp-Fire"






