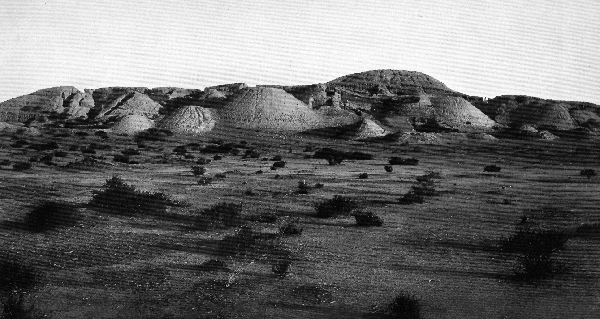

"Massive" is a good descriptive word for the architectural projects that supported the religious establishment at Nippur. Enlil's ziggurat (originally planned and carried through by Ur-Nammu king of Ur, who reigned 2112-2095 B.C.) is a good case in point. The base of the ziggurat formed a rectangular measuring 39 by 58 meters, thus covering an area of 2262 square meters (or almost 128 by about 190 feet, yielding an area of over 24,335 square feet). The first stage of the ziggurat rose 6.25 meters (20.5 feet) into the air. The second stage was set back 4.11 meters (13.5 feet) and was constructed at some height and formed the base of a third stage. At this considerable height, visible for quite some distance in the neighborhood, a shrine to Enlil was built. Since the lower level Enlil temple near the ziggurat did not have a room set aside for the enthronement of the deity's image, the residence of Enlil's throne and image must have been high up on the summit of the ziggurat. Unfortunately, nothing of this has been preserved for us. This huge stepped tower supporting the upper shrine of Enlil was built of mostly unbaked bricks measuring 31 by 31 by 6.5 cm. (about 12 by 12 by 2.5 inches). The bricks were laid in an alternating fashion. How many bricks were manufactured and placed for such a large project?
The Enlil temple built on the platform that supported the ziggurat was also a substantial building. It did not rest directly on its foundation, but rather an elaborate double substructure was constructed under the temple itself. The walls of the substructure were well built and measured about 3.5 meters (with considerable variation) or about 11.5 feet in thickness. The walls of the temple itself may have been thinner to allow more internal space. The Kassite rebuilding of the Enlil temple destroyed the original superstructure of Ur-Nammu. The external dimensions of the lower temple were about 21.75 by 47 meters (over 71 by 154 feet). The rooms of the building were too wide for a roof supported by locally available palm logs. The king must have gone to the extra trouble of importing larger timber from outside Sumer. The primary purpose of the lower temple may have been culinary. Here the temple functionaries of Enlil prepared the food for the sustenance of the deity and his divine attendants.
Massive Architecture for Inanna
Another symbol of the greatness of the religious establishment at Nippur was the imposing temple erected for the veneration of the Sumerian goddess Inanna, located not very far from the Enlil complex. This temple was much larger than Enlil's lower temple, since it measured 100 by 60 meters, covering an area of 6,000 square meters (or 330 by 190 feet, covering 62,700 square feet). Like the ziggurat, the Inanna temple was also part of the great building projects of the kings of Ur, but this shrine was built not by Ur-Nammu, but by his successor Shulgi (2094-2047 B.C.).
Religious practice at Nippur was collective and non-competitive. A large number of gods and goddesses received veneration by way of buildings dedicated to their worship, animal and grain offerings for their sustenance, rituals and incantations (formal prayers) to petition their favor and assistance, and inclusion of their names in the personal names of the inhabitants to show them respect.
The tour of the establishment being prepared here will give attention to the following areas.
Click on these links to navigate our site:
| Sign My Guestbook | View My Guestbook |