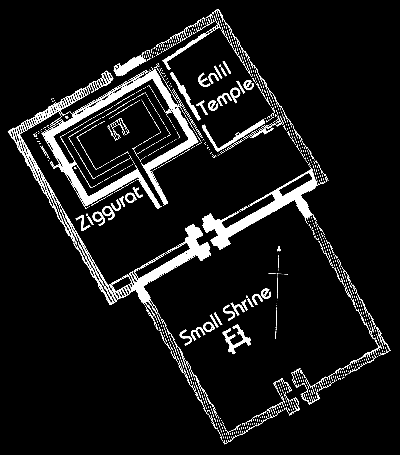
During his excavations of the area of Nippur dedicated to the worship of the god Enlil, John Peters and his archaeological team uncovered a small shrine. Here is an excerpt giving his description of the discovery. The shrine he discovered was built for the Sumerian high god Enlil by the Ur III king, Amar-Suen (2046-2038 B.C.). It was located directly in front of Enlil's ziggurat (stepped tower) to the southeast a distance of about 67.5 meters (221.4 feet). A plan of the area dedicated to the worship of Enlil follows showing the relations of the ziggurat, Enlil temple, and small shrine. A few further notes about the shrine are then given.
Prof. Peters writes: Beyond this gully or depression was a steep hill ascending abruptly to the plateau of the temple, fourteen metres above plain level. At a point on this ascent some two or three metres above plain level we found, on a platform of burned brick, a small shrine of [Amar-Suen], indicated on the plan at No. 11. The walls of this shrine were built of burned brick laid in bitumen, and from seven to fourteen courses were still in place. Almost all of these bricks bore a brief dedicatory inscription to [Enlil] by [Amar-Suen], King of Ur, often repeated several times on the same brick; and in each of the two doorways, the outer and the inner, were found diorite door-sockets bearing longer inscriptions by the same monarch.
This excerpt is taken from John Punnett Peters, Nippur or Explorations and Adventures on the Euphrates: The Narrative of the University of Pennsylvania Expedition to Babylonia in the Years 1888-1890, New York: G.P. Putnam's Sons, 1897, Volume II, p. 146. An almost identical description is included in the article by John P. Peters, "Some Recent Results of the University of Pennsylvania Excavations at Nippur, Especially of the Temple Hill," American Journal of Archaeology, 10 (1895), 16.
A useful plan of the area dedicated to the worship of Enlil is provided by Prof. Jastrow.

The plan shown is adapted from Morris Jastrow, Jr., Aspects of Religious Belief and Practice in Babylonia and Assyria, New York: The Knickerbocker Press, 1911, Plate 24, Figure 1, between pp. 292f. An interesting three-dimensional sketch of the Enlil area is included by H.V. Hilprecht, Explorations in Bible Lands, The Babylonian Expedition of the University of Pennsylvania, Series D: Researches and Treatises, Philadelphia: Department of Archaeology of the University of Pennsylvania, 1904, Vol. I, p. 552. Unfortunately, it has too many inaccuracies to be really useful. He has represented the ziggurat with too many stages; it only had three stages apparently. The small shrine is shown backwards; his drawing of it should be turned 180 degrees. The small shrine is represented twice, once in the outer courtyard and again by some strange confusion mistakenly in the inner courtyard.
More information on the discovery of the small shrine for Enlil has been made available by Richard L. Zettler, "The Small Shrine of Enlil at Nippur," Journal of Near Eastern Studies, 43 (1984), 231-238. Thanks to the research of Dr. Zettler in the archives of the University Museum, the brief description of the shrine by Dr. Peters can now be supplemented by his unpublished field notes. So much of the archaeological information uncovered by Dr. Peters and Dr. Haynes was left unpublished at the time that a misleading impression has been given about the competence of their work. Dr. Zettler and others who have worked with the unpublished material have been able to show that the level of work done by Peters and Haynes was comparable to the standards attained by other archaeological work of the time.
Here are more details about the small shrine based on the article by Dr. Zettler. If you were at the southeast side of the ziggurat at the bottom of its flight of steps, you would proceed southeast and leave the courtyard surrounding the ziggurat area. This would bring you into a somewhat smaller courtyard in which the small shrine was located. When you came to the shrine you would find a structure with walls about one meter (3.3 feet) thick. The doorway in front of you allowed entrance into the first room which measured about 2.5 meters deep by 6.6 meters across (8.2 feet by 21.6 feet). You could walk directly through the room and if you moved a little to your left, you could enter a second room with the same measurement across, but a little deeper in size (3 meters deep by 6.6 meters across or 9.8 feet by 21.6 feet). After crossing this room, you would come to a larger room, probably a square courtyard open to the sky. It measured perhaps 8.5 meters (almost 28 feet) square. The rest of the shrine could not be recovered by the archaeologists, but perhaps we can reasonably conjecture that after crossing the courtyard, one encountered the inner rooms of the shrine. If the building was somewhat symmetrical, the lost rooms would have been about the same size as the entry rooms.
Click on these links to navigate our site:


| Sign My Guestbook | View My Guestbook |